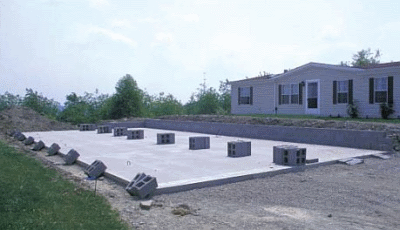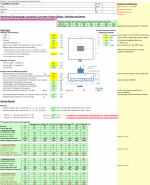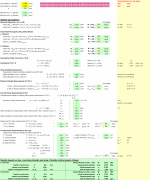Reinforced Concrete Pad Footing AS3600 Compliant
Description
Title: Reinforced Concrete Rectangular Pad Footing Design
General Description: Calculates the reinforcement required for a reinforced rectangular or square concrete footing with a
rectangular or square columns at the centre of the footing, for flexure and checks 1 way and 2 way shear at the concrete column, using ductility class N reinforcement.
Limitations: For rectangular or square pads only, with no applied moment or horizontal forces
. Does not design for shear reinforcement.
Codes/Theoretical Basis:
AS3600 - 2009 (Incorporating Amendment 1, 2010 )
Warner, Rangan, Hall & Faulkes, Concrete Structures, Longman, Melbourne, 1999
Foster, Kilpatrick and Warner, Reinforced Concrete Basics 2E, Pearson, 2010
Nomenclature: Symbols and notation as generally used in AS3600.
Input:
Yellow cells require data input by the designer
Geometry for the pad footing , etc
Concrete strength etc
Geometry of column etc
Applied actions and allowable bearing capacity
Area of tension reinforcement in both directions based on initial calculations and minimum reinforcement
Iterate if does not meet minimum design values
Where pink fill is used it alerts designer to options or information
Output:
Boxed cells with green background calculated automatically using formulae.
Footing weight, working load, total ultimate load, load factor and actual bearing pressure under the footing
Ultimate moment in each direction and initial area of reinforcing along with minimum reinforcement
Number, size and spacing of reinforcing bars
Maximum bending capacity in both directions Muo
Moment capacity fMu in both directions for the chosen reinforcement
Checks for minimum reinforcement
Checks one way and two way shear
Provides summary of the results
Feedback: For comments, corrections, suggestions or other feedback regarding this spreadsheet, please contact the CCAA
Calculation Reference
AS3600
Warner, Rangan, Hall & Faulkes, Concrete Structures
Foster, Kilpatrick and Warner, Reinforced Concrete Basics
Calculation Preview
Uploaded
15 Jun 2013
Submitted By:
Last Modified
17 Jun 2013
File Size:
250.00 Kb
Downloads:
214
File Version:
1.0
Full download access to any calculation is available to users with a paid or awarded subscription (XLC Pro).
Subscriptions are free to contributors to the site, alternatively they can be purchased.
Click here for information on subscriptions.




Thanks