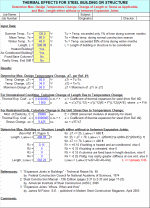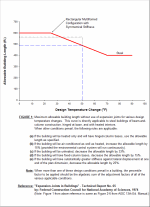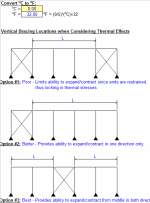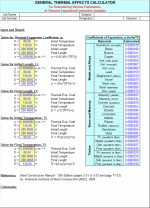Thermal Effects for Buildings
Description
"THERMAL" --- THERMAL EFFECTS FOR STEEL BUILDING OR STRUCTURE
Program Description: "THERMAL" is a spreadsheet program written in MS-Excel for the purpose of considering the thermal effects for a steel building or structure. Specifically, the appropriate maximum design temperature change, the change of length or stress as applicable, and the maximum building or structure length either without or between expansion joints is determined. There is also a "General Thermal Effects Calculator" which can be used to selectively determine any of the analysis parameters, as well as a temperature converter which can be used to convert from °C (Celsius) to °F (Fahrenheit).
This program is a workbook consisting of three (3) worksheets, described as follows:
Documentation sheet
Thermal Effects - Thermal Effects for Steel Building or Structure
General Thermal Effects Calc. - General Thermal Effects Calculator for Various Analysis Parameters
Program Assumptions and Limitations:
1. This program is based on the following references:
A."Expansion Joints in Buildings" - Technical Report No. 65 by: Federal Construction Council for National Academy of Sciences, 1974
B.Steel Construction Manual - 13th Edition (pages 2-31 to 2-33 and page 17-23) by: American Instritute of Steel Construction (AISC), 2005
C."Expansion Joints: Where, When and How" by: James M Fisher, S.E. - published in Modern Steel Construction Magazine, April 2005
2. This program uses the recommendations from Section II.A of Reference A (from above) to determine the appropriate maximum design temperature change, DT, expressed in oF. This value may then be utilized in either a 2-D or 3-D computer analysis model to determine the overall effects of the temperature change on the building or structure.
3. This program uses the criteria from Section II.B.1.a of Reference A (from above) to determine the need for building or structure expansion joints.
Calculation Reference
Steel Construction Manual
Expansion Joints: Where, When and How by Fisher
Federal Construction Council for National Academy of Sciences
Calculation Preview
Full download access to any calculation is available to users with a paid or awarded subscription (XLC Pro).
Subscriptions are free to contributors to the site, alternatively they can be purchased.
Click here for information on subscriptions.






No. 65' Article. The percentages are added together applied as a total percentage, i.e. R2=-33%,R4=-25% is 1+(-.33+-.25). Giving 42%, however I think it should be (1-.33)*(1-.25)=50%. I think the percentages should be in-depended not additive.