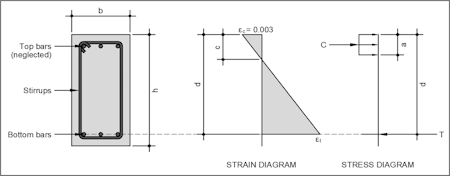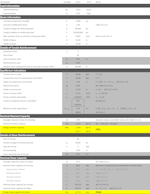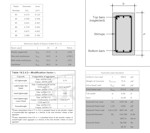Simple Concrete Beams

Description
the key steps for designing a reinforced concrete beam following ACI code procedures:
- Determine design loads (dead, live, etc.) based on building usage and code requirements. Convert to factored loads per ACI load combinations.
- Select preliminary beam dimensions based on span, loading, and desired reinforcement ratios.
- Calculate required flexural strength Mn using the ultimate strength design method. Mn is based on the factored moments from the load combinations.
- Select reinforcing bar size and number to provide the required Mn. Space bars according to code minimums.
- Check bar strain to ensure tension controlled behavior. The maximum strain in the bars under Mn should not exceed ACI limits.
- Design transverse reinforcement. This includes stirrups/ties to resist shear forces and provide confinement. Space ties according to ACI provisions.
- Check serviceability criteria including deflections and crack control. Make sure beam dimensions and reinforcement are adequate to limit deflections and cracking under service loads.
- Detail reinforcement including bar lengths, splices, corners, openings, etc. Follow ACI and ASTM standards for detailing and bar cutoffs.
- Specify adequate concrete cover for durability. Follow ACI provisions for cover based on exposure conditions.
- Prepare schematic reinforcing drawings showing size, spacing, locations and quantities of all reinforcing steel.
Calculation Preview
Full download access to any calculation is available to users with a paid or awarded subscription (XLC Pro).
Subscriptions are free to contributors to the site, alternatively they can be purchased.
Click here for information on subscriptions.
Comments: 1
×
johndoyle-admin
2 years ago
A nice debut calculation! I have awarded a three month XLC Pro subscription by way of thanks.



