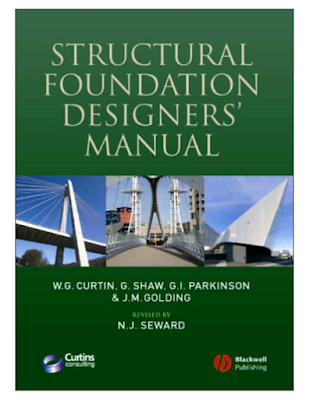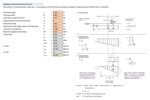Footing Bending Stress Calculation

Description
Footing Bending Stress
The Structural Designers Foundation Manual provides guidelines for calculating bending stress in footings, which are critical structural elements that transfer loads from columns or walls to the underlying soil or rock. Bending stress calculation in footings is an essential step in the design process to ensure that the foundation can adequately support the structure's loads without excessive deformation or failure.
Here is a summary of the footing bending stress calculation process:
-
Determine the applied loads: Calculate the vertical loads (dead, live, and any other applicable loads) acting on the foundation from the superstructure, including axial forces, moments, and shears.
-
Calculate the soil bearing pressure: Based on the soil investigation report and geotechnical analysis, determine the allowable soil bearing pressure to ensure that the foundation does not cause excessive settlement or bearing capacity failure.
-
Design the footing dimensions: Select the appropriate shape and size of the footing based on the applied loads, soil bearing pressure, and structural requirements. The footing size should be sufficient to distribute the loads within the allowable soil bearing pressure limits.
-
Calculate the moment and shear forces: Analyze the footing for bending and shear forces due to the applied loads. Typically, the maximum moment and shear forces occur at the critical sections, which are located at the face of the column or wall for shear and at a distance 'd' (the effective depth) from the column face for bending.
-
Calculate the bending stress: Determine the bending stress in the footing using the following formula:
f = M/S
Where: f = bending stress M = moment at the critical section S = section modulus of the footing
-
Check the stress limits: Compare the calculated bending stress to the allowable stress limits of the footing material (usually reinforced concrete). The calculated stress should be within the permissible limits to ensure structural stability and prevent cracking or failure.
-
Design reinforcement: If the bending stress exceeds the allowable limits, design the reinforcement (rebars) to resist the bending moment and shear forces. The reinforcement must be adequately sized and spaced to meet the requirements of the applicable design codes and standards.
By following these steps, structural engineers can accurately calculate the bending stress in footings and design a foundation that safely supports the structure's loads without excessive deformation or failure.
Calculation Preview
Full download access to any calculation is available to users with a paid or awarded subscription (XLC Pro).
Subscriptions are free to contributors to the site, alternatively they can be purchased.
Click here for information on subscriptions.


