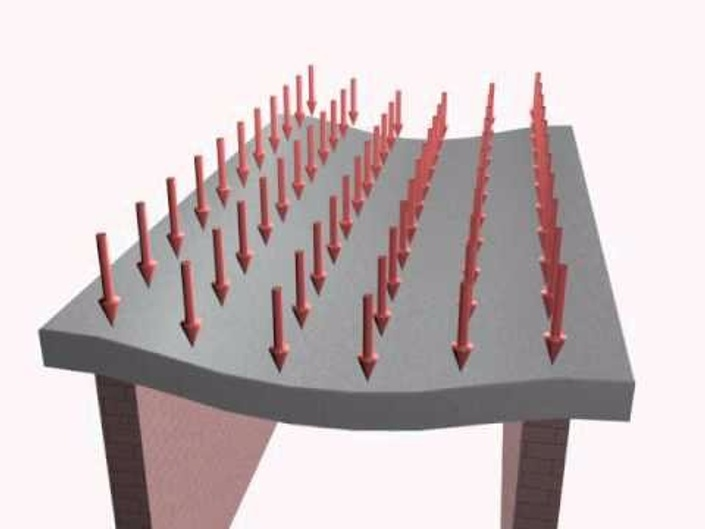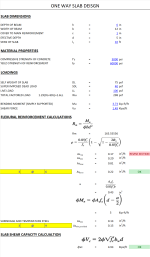One way Slab

Description
This sheet provides an excellent and detailed one way slab design. One way slabs are designed as beams. In this one way slab deisgn sheet, you will give the thickness of the slab and the span it is going to cover. The sheet will give you the options for using different steel with required spacing.
A one-way slab calculation in civil engineering refers to the process of analyzing and designing a slab that primarily spans and transfers loads in one direction. In a one-way slab, the longer span is typically more than twice the shorter span, and the slab is supported on two opposite sides. These types of slabs are common in buildings where simplicity and economy are desired.
To calculate the dimensions and reinforcement requirements for a one-way slab, you need to follow these steps:
-
Determine the span and width of the slab, based on architectural and structural requirements.
-
Calculate the dead and live loads acting on the slab. Dead loads include the self-weight of the slab, while live loads account for the occupancy and use of the building (such as people, furniture, and equipment).
-
Determine the design moment, which is the moment caused by the loads acting on the slab. For a one-way slab, the design moment can be calculated using the formula:
M = wL^2 / 8
Where: M = design moment w = total load per unit area (dead load + live load) L = span length of the slab
-
Calculate the required reinforcement based on the design moment. You can use the formula:
As = M / (0.87 * fy * d)
Where: As = area of steel reinforcement M = design moment fy = yield strength of the reinforcement steel d = effective depth of the slab (distance from the extreme compression fiber to the centroid of the tensile reinforcement)
-
Determine the spacing and size of the reinforcement bars based on the calculated area of steel reinforcement.
-
Check for deflection and shear requirements to ensure that the slab meets the minimum requirements of the applicable building codes.
-
Based on the analysis, adjust the slab thickness, reinforcement size, or spacing if necessary to meet the design requirements.
It's important to use appropriate design codes, such as ACI 318 (American Concrete Institute) or Eurocode 2, and follow their guidelines when designing a one-way slab.
Calculation Preview
Full download access to any calculation is available to users with a paid or awarded subscription (XLC Pro).
Subscriptions are free to contributors to the site, alternatively they can be purchased.
Click here for information on subscriptions.


