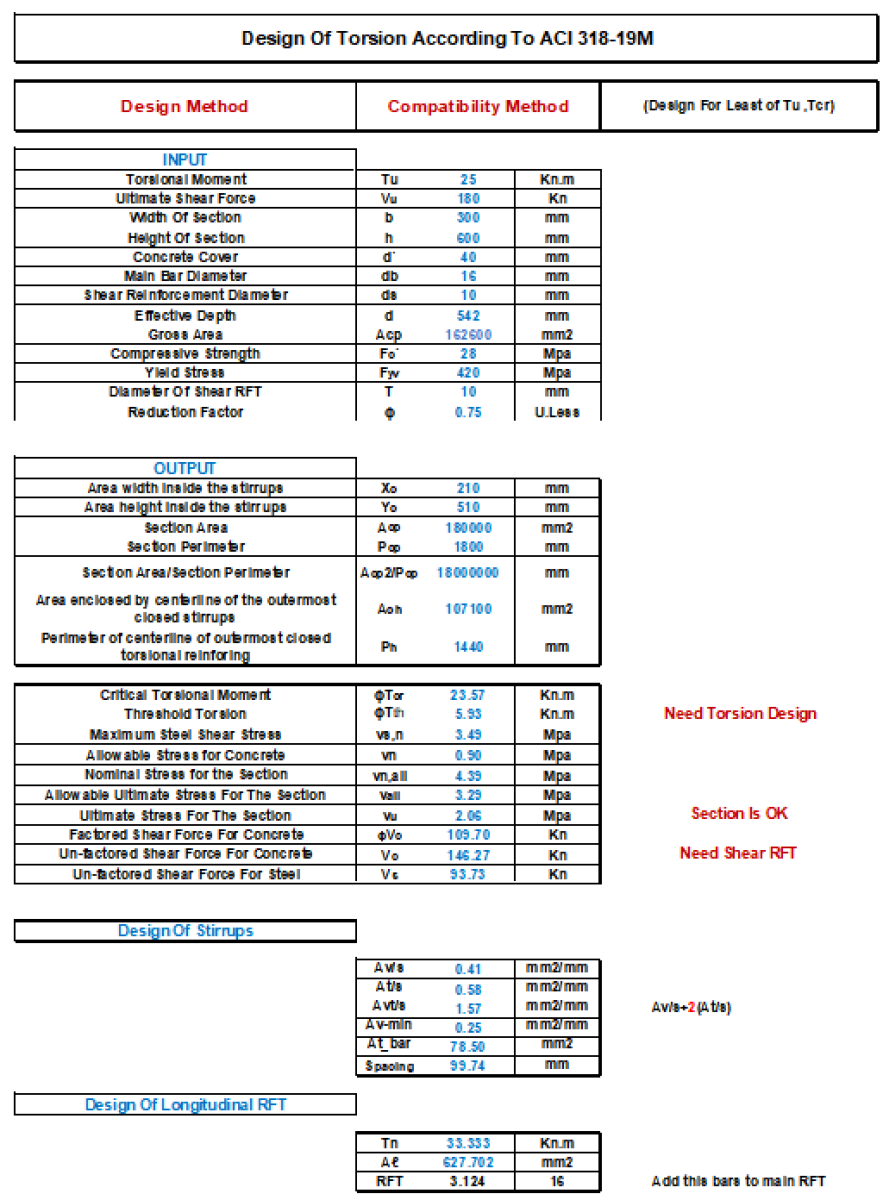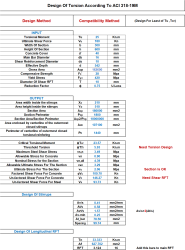BEAM TORSION DESIGN ACI 318-19M

Description
Core Engineering Principle: Torsional Resistance Design
This calculation is designing a reinforced concrete beam to resist twisting forces (torsion). Think of torsion like wringing out a towel - the beam wants to twist along its length when subjected to torsional moments.
The Engineering Logic:
1. Threshold Check The calculation first determines if the torsional moment is significant enough to require special design. Like checking if the twist is strong enough to worry about - below a certain threshold, it can be ignored.
2. Combined Stress Analysis Torsion rarely acts alone - it combines with shear forces. The calculation checks that the total stress (torsion + shear) doesn't exceed what the concrete and steel can handle together. It's like ensuring the beam won't fail under the combined twisting and cutting forces.
3. Two-Part Resistance System
- Concrete: Provides some natural resistance to twisting
- Steel Reinforcement: Adds the extra strength needed through two types:
- Stirrups (transverse reinforcement): Wrap around the beam like hoops to resist the twisting
- Longitudinal bars: Run along the length to help the stirrups work effectively
4. Compatibility Method The calculation uses the "compatibility method" which assumes the concrete and steel work together, sharing the load based on their relative stiffnesses - like two people lifting a heavy object, each contributing according to their strength.
The fundamental principle is creating a reinforcement "cage" that can resist the beam's tendency to twist, ensuring structural integrity under combined torsional and shear loading conditions.
A reinforced concrete torsion design calculation following ACI 318-19M standards.
Primary Design Considerations:
1. Load Assessment
- Torsional moment (Tu): 25 kN·m - the twisting force the beam must resist
- Shear force (Vu): 180 kN - concurrent shear that interacts with torsion
- Combined loading effects: How torsion and shear work together to stress the concrete
2. Geometric Properties
- Cross-section dimensions: 300mm × 600mm rectangular beam
- Effective areas: Calculating the core area enclosed by reinforcement
- Cover requirements: 40mm concrete cover for durability and fire protection
3. Material Strengths
- Concrete strength (f'c): 28 MPa compressive capacity
- Steel yield strength (Fyv): 420 MPa for reinforcement bars
- Strength reduction factors (φ): 0.75 safety factor for torsion design
4. Threshold Analysis
- Minimum torsion: Determining if torsion is significant enough to require design
- Critical torsion moment: The limit where special torsion reinforcement is needed
- Compatibility: Ensuring concrete and steel work together effectively
5. Stress Verification
- Maximum allowable stresses: Ensuring the section won't fail under combined loading
- Interaction equations: How torsional and shear stresses combine
- Safety margins: Built-in factors to prevent failure
6. Reinforcement Design
- Stirrup spacing and area: Transverse steel to resist torsional shear
- Longitudinal reinforcement: Additional bars needed for torsional resistance
- Minimum reinforcement: ACI code requirements for crack control
7. Code Compliance
- ACI 318-19M provisions: Following current American concrete code
- Design methodology: Using the compatibility method for torsion analysis
- Construction practicality: Ensuring the design can be built effectively
The calculation essentially ensures the concrete beam won't twist apart under the applied loads while meeting all code safety requirements and construction constraints.
Calculation Preview
Full download access to any calculation is available to users with a paid or awarded subscription (XLC Pro).
Subscriptions are free to contributors to the site, alternatively they can be purchased.
Click here for information on subscriptions.

