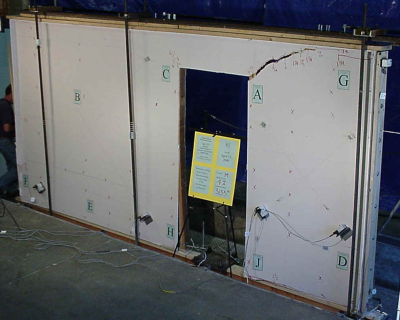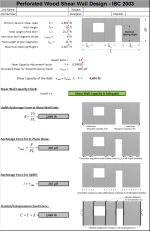Wood Perforated Shear Wall Design

Description
This program may be used to design wood perforated shear walls in accordance with IBC 2003 & ANSI/AF&PA SDPWS-2005.
Calculation Reference
IBC 2003
Calculation Reference
IBC 2003
Perforated Shear Wall
Timber Design
Calculation Preview
Full download access to any calculation is available to users with a paid or awarded subscription (XLC Pro).
Subscriptions are free to contributors to the site, alternatively they can be purchased.
Click here for information on subscriptions.
Comments: 6
×
jefflayman
9 years ago
Anyone interested in this calculation may want to check out the perforated wood shear wall worksheet that I uploaded. It is based on a newer document (SDPWS-2015 instead of IBC-2003)and includes graphics that update in real time to depict wall perforations. see [here](/404/).
12 years ago
This is nice, but what are the forces around the opening? Is it possible to get this information?
13 years ago
Sorry I should have explained there is no update to the Excel file I simply updated the description to include a calculation preview in response to a user request. [Admin]
14 years ago
Some comments ask some questions of your spreadsheet MSE. I am copying them here because they should have been raised in the forum.
14 years ago
I like the look of the spreadsheet. How did you create the graphics? They don't appear to be excel drawing tools.
Why have so much of the calculation buried in hidden columns? Wouldn't it be more meaningful for a reviewer, i.e. city, county or state plans examiner, to see all of the calculations that go into F. The comments have a lot of useful information in them, but none of that will show up when the sheet is printed out to submit to the plans examiner.
Several of your equations appear to be a special function called embed. Is this an excel function or from an add-in?
Have you considered highlighting the cells that require input to differentiate them from calculated results? Any thoughts of including the shear tables?
Why have so much of the calculation buried in hidden columns? Wouldn't it be more meaningful for a reviewer, i.e. city, county or state plans examiner, to see all of the calculations that go into F. The comments have a lot of useful information in them, but none of that will show up when the sheet is printed out to submit to the plans examiner.
Several of your equations appear to be a special function called embed. Is this an excel function or from an add-in?
Have you considered highlighting the cells that require input to differentiate them from calculated results? Any thoughts of including the shear tables?


