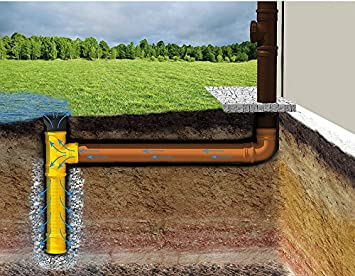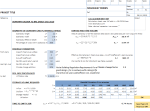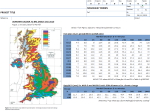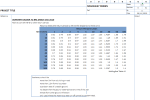Soakaway Design to BRE Digest 365 2016

Description
Soakaway design to BRE Digest 365 2016. Calculates the capacity utilisation and time to empty to 50% for a selected soakaway size, using impervious and pervious drained area, soil infiltration rate (f), rainfall intensity (r value), climate change, and selected rainfall event return periods. Suitable for use in England in Wales. Gives conservative figures which can be modified for Scotland and Northern Ireland. Uses Wallingford Procedure for return periods other then M10-D.
Separate worksheets are included for standard soakaways with precast concrete manhole rings surrounded by granular material, soakaways without manhole rings (trenches, for example), circular soakaways, permeable paving, and attenuation pond sizing. Includes a worksheet for calculating soil infiltration rate from site tests.
The British Research Establishment (BRE) Digest 365 is a widely accepted guidance document for the design and construction of soakaways in the United Kingdom. Soakaways are used to manage surface water runoff by infiltrating it into the ground. The 2016 edition of BRE Digest 365 provides a step-by-step method for designing soakaways:
-
Site investigation: Determine the soil type, groundwater levels, and presence of any potential contaminants at the site. The soil type is critical in assessing the infiltration rate, and the groundwater level influences the depth and design of the soakaway.
-
Infiltration tests: Conduct infiltration tests, such as the falling head test or the constant head test, to determine the infiltration rate of the soil.
-
Calculate the storage volume: Determine the required storage volume (V) of the soakaway based on the rainfall event that the soakaway must accommodate, typically based on local guidelines (e.g., 1 in 100-year storm event). The Rational Method or the Soil Conservation Service (SCS) Curve Number (CN) Method can be used for these calculations.
-
Design the soakaway: Using the infiltration rate and the required storage volume, design the soakaway dimensions, shape, and configuration. Consider factors such as the depth to groundwater, proximity to buildings and other structures, and the availability of space.
-
Material selection: Choose appropriate materials for the soakaway construction, such as crushed stone, gravel, or proprietary soakaway crates. Ensure the materials meet the required specifications for size, shape, and durability.
-
Verify the design: Check the design against the guidelines provided in BRE Digest 365, and ensure the soakaway meets the requirements for performance, safety, and environmental protection.
-
Construction and maintenance: Construct the soakaway according to the design specifications, and establish a maintenance plan to ensure its long-term performance. Regular inspection and maintenance activities may include the removal of silt and debris, checking for signs of settlement, and ensuring proper infiltration rates are maintained.
Keep in mind that this is a summary of the design process, and the complete BRE Digest 365 should be consulted for detailed guidance. Additionally, always follow local regulations and guidelines when designing and constructing soakaways.
Calculation Preview
Full download access to any calculation is available to users with a paid or awarded subscription (XLC Pro).
Subscriptions are free to contributors to the site, alternatively they can be purchased.
Click here for information on subscriptions.




