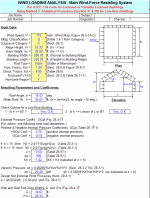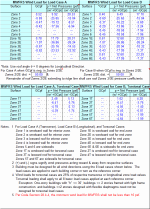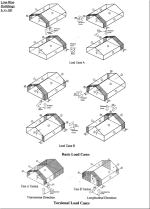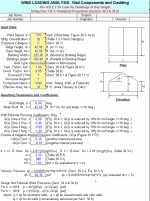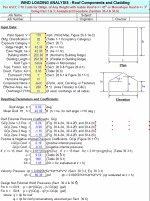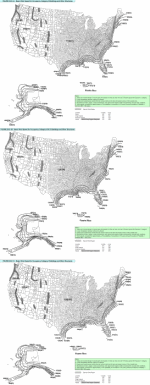ASCE710W - ASCE 7-10 CODE WIND ANALYSIS PROGRAM

Description
ASCE 7-10, 'Minimum Design Loads for Buildings and Other Structures,' is a standard developed by the American Society of Civil Engineers (ASCE). It provides guidelines and requirements for determining various design loads, including wind loads, that must be considered in the design of buildings and structures to ensure their safety and stability. The wind load provisions in ASCE 7-10 are used to estimate the wind forces acting on a structure and its components, such as walls, roofs, cladding, and other elements.
Here is a summary of the wind analysis process based on the ASCE 7-10 code:
-
Wind speed determination: Obtain the basic wind speed (V) for the building location using the maps provided in the code. This wind speed represents a 3-second gust speed at a height of 33 feet (10 meters) above ground level with a 50-year mean recurrence interval.
-
Exposure category: Determine the exposure category (B, C, or D) based on the terrain and surface roughness at the building site. The exposure category influences the wind pressure distribution on the structure.
-
Wind directionality factor (Kd): Calculate the wind directionality factor, which accounts for the fact that wind loads from different directions may not act simultaneously.
-
Topographic factor (Kzt): If the building is located on a hill, ridge, or escarpment, calculate the topographic factor to account for the increased wind speeds due to the terrain.
-
Gust effect factor (G): Determine the gust effect factor, which accounts for the dynamic response of the structure to wind gusts.
-
Enclosure classification: Classify the building as enclosed, partially enclosed, or open based on the size and distribution of openings in the building envelope. This classification affects the internal pressure coefficients used in the wind load calculations.
-
Determine pressure coefficients (Cp and GCpi): Consult the code for the appropriate external pressure coefficients (Cp) and internal pressure coefficients (GCpi) based on the building geometry, roof shape, and enclosure classification.
-
Calculate wind pressures: Calculate the wind pressure (q) acting on the building using the following formula:
q = 0.00256 * Kz * Kzt * Kd * V^2 * G
Where: Kz = velocity pressure exposure coefficient Kzt = topographic factor Kd = wind directionality factor V = basic wind speed G = gust effect factor
-
Determine design wind loads: Calculate the design wind loads (F) on the building and its components by multiplying the wind pressure (q) with the appropriate pressure coefficients (Cp and GCpi):
F = q * (Cp - GCpi)
-
Load combinations: Combine the design wind loads with other loads, such as dead, live, and seismic loads, using the appropriate load combination factors provided in the code.
-
Structural analysis and design: Analyze and design the building and its components to resist the design wind loads, ensuring that they meet the strength, serviceability, and deflection requirements of the applicable building codes.
By following the wind analysis process outlined in the ASCE 7-10 code, engineers can accurately determine the wind loads acting on a structure and ensure that it is designed to withstand these loads throughout its service life.
'ASCE710W' --- ASCE 7-10 CODE WIND ANALYSIS PROGRAM
Program Description:
'ASCE710W' is a spreadsheet program written in MS-Excel for the purpose of wind loading analysis for buildings and structures per the ASCE 7-10 Code. Specifically, wind pressure coefficients and related and required parameters are selected or calculated in order to compute the net design wind pressures. Program is based on Alex Tomanovich's 'ASCE705W' program and modified by David Taylor and William Fultz.
This program is a workbook consisting of nine (7) worksheets, described as follows:
Worksheet NameDescription
Doc This documentation sheet
MWFRS (Low-Rise) Main Wind-Force Resisting System for low-rise buildings with h = 60’
MWFRS (Any Ht.) Main Wind-Force Resisting System for buildings of any height
Wall C&C Analysis of wall Components and Cladding
Roof C&C Analysis of roof Components and Cladding
Open Structures (no roof) Analysis of open structures without roofs
Wind Map Basic wind speed map (Figure 26.5-1 of ASCE 7-10 Code)
Program Assumptions and Limitations:
1. Worksheet for 'MWFRS (Low-Rise)' is applicable for low-rise buildings as defined in Section 26.2.
2. Worksheets for 'MWFRS (Any Ht.)', 'Wall C&C', and 'Roof C&C' are applicable for buildings with mean roof heights of up to 500 feet.
3. In worksheets for 'MWFRS (Any Ht.)', 'Wall C&C', and 'Roof C&C' the user may opt to utilize user designated steps in height, 'z', in determining the wind pressure distribution.
4. Worksheets for 'MWFRS (Any Ht.)', and 'Open Structures' can handle “rigid” as well as “flexible” buildings and structures. For “rigid” buildings or structures, this program uses the smaller value of either 0.85 or the calculated value from Section 26.9.3 of the Code for the gust effect factor, 'G'. For “flexible” buildings or structures, this program calculates the gust effect factor, ‘Gf’, per Section 26.9.4 of the Code based on the assumed formula for the fundamental period of vibration from Section 12.8.2.1 of the Code, where the exponent 'x' in the formula T = Ct*h^x is assumed to be 0.75.
5. Worksheets for 'Wall C&C' and 'Roof C&C' are applicable for flat roof buildings, gable roof buildings with roof angles = 45 degrees, and monoslope roof buildings with roof angles = 3 degrees.
6. Worksheet for 'Open Structures' is applicable for open structures without roofs up to 500 feet tall. This can be utilized for open process-type structures as well as pipe/utility racks and bridges.
7. This program uses the equations listed in the reference, “Guide to the Use of the Wind Load Provisions of ASCE 7-02” for determining the external wind pressure coefficients, ‘GCp’, used in the Wall C&C and Roof C&C worksheets. (Note: a version of this document applicable to the ASCE 7-10 Code was not available at the time of writing this program.)
8. This program contains numerous “comment boxes” which contain a wide variety of information including explanations of input or output items, equations used, data tables, etc. (Note: presence of a “comment box” is denoted by a “red triangle” in the upper right-hand corner of a cell. Merely move the mouse pointer to the desired cell to view the contents of that particular 'comment box'.)
Calculation Reference
Design for Wind
Structural Design
ASCE710W
Calculation Preview
Full download access to any calculation is available to users with a paid or awarded subscription (XLC Pro).
Subscriptions are free to contributors to the site, alternatively they can be purchased.
Click here for information on subscriptions.

Thanks, David Taylor

