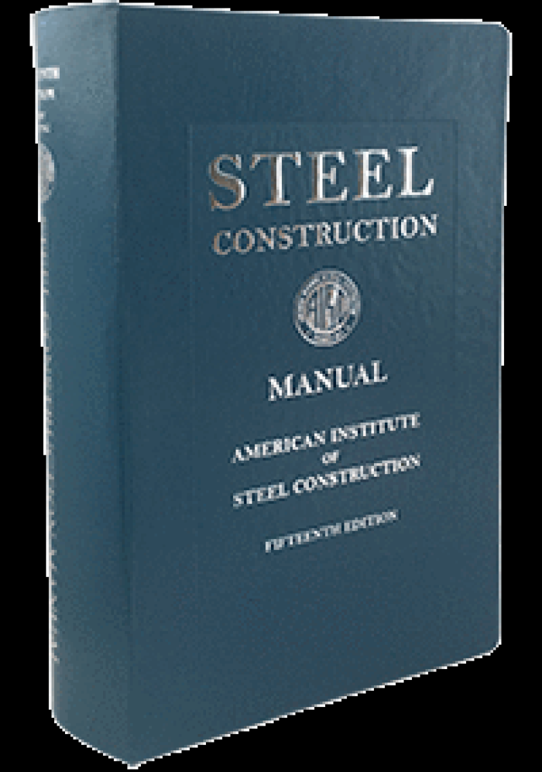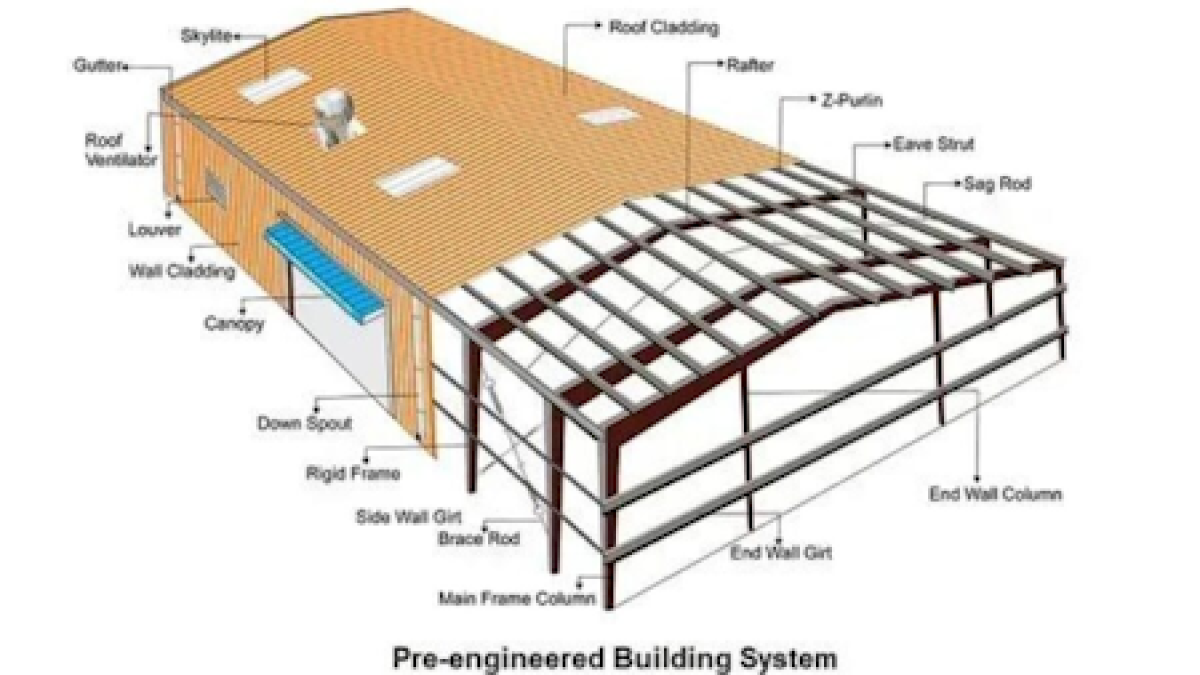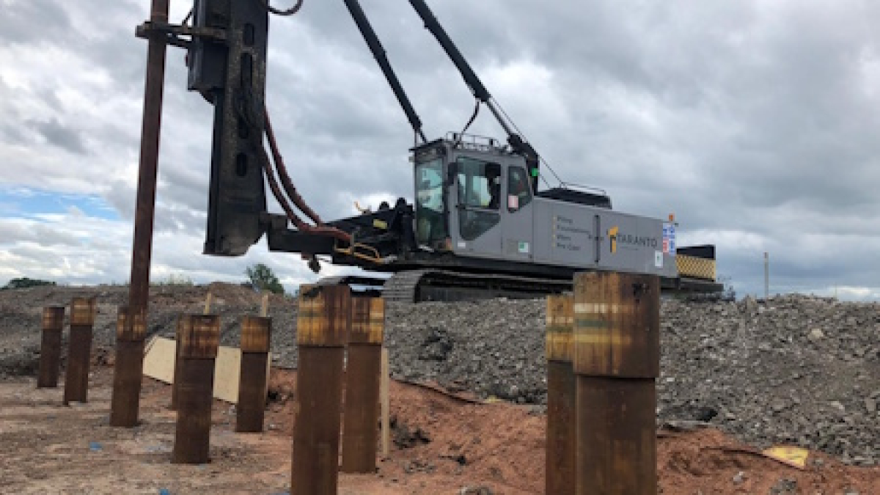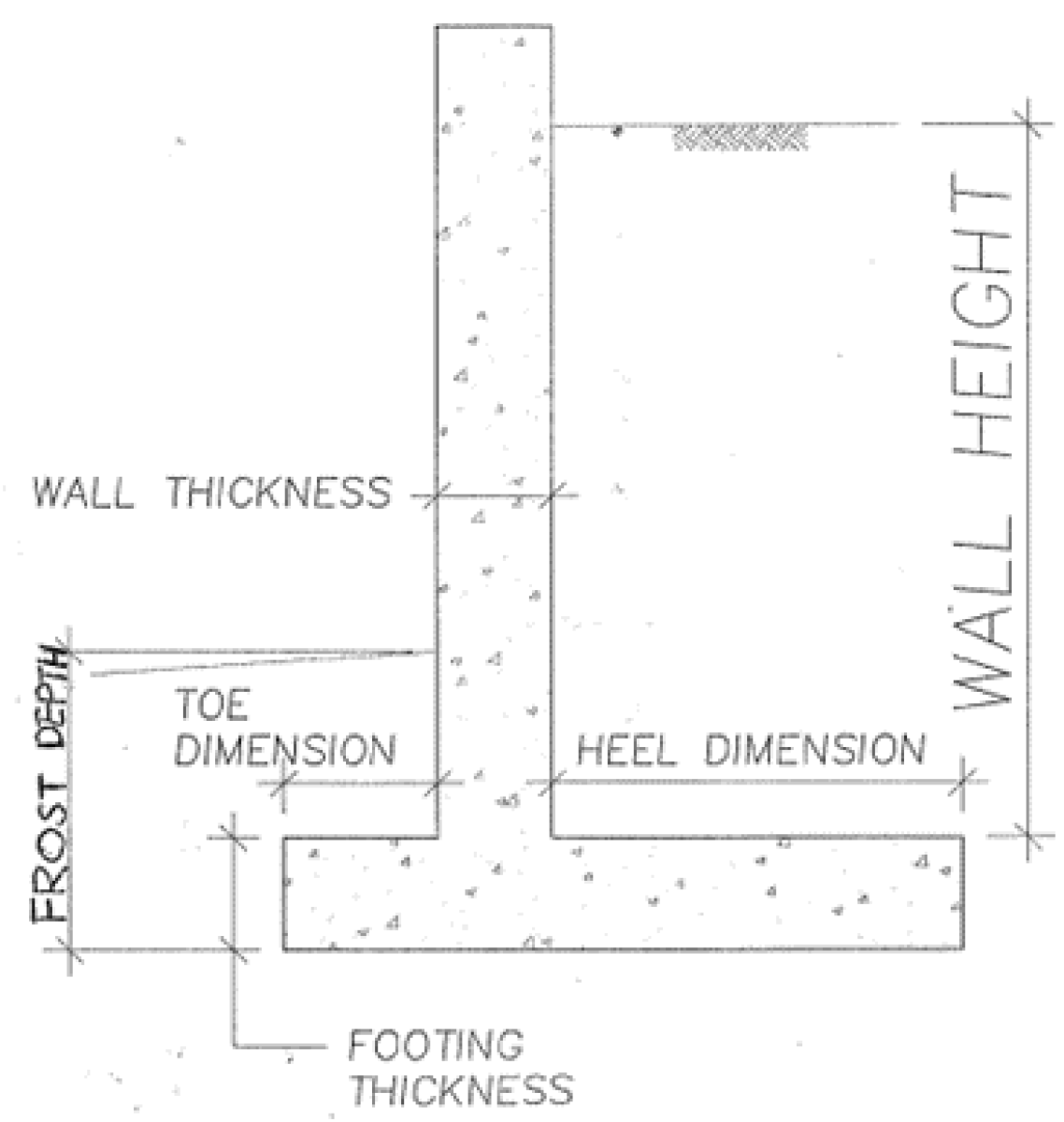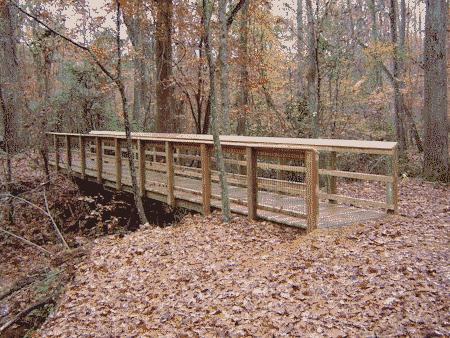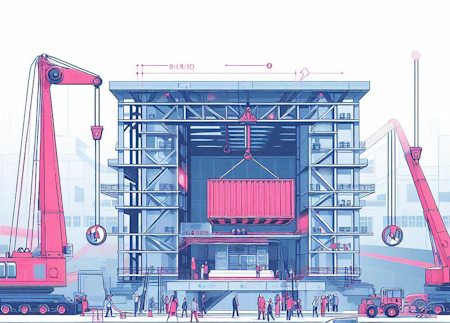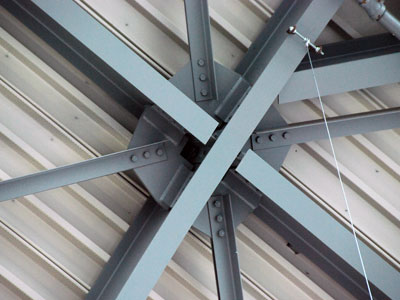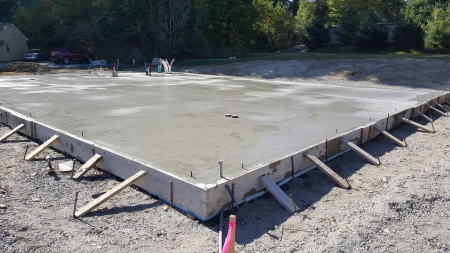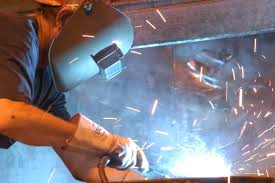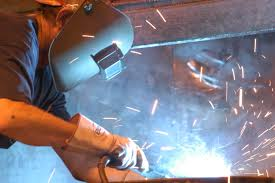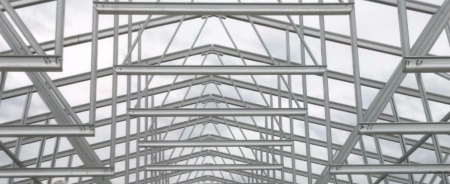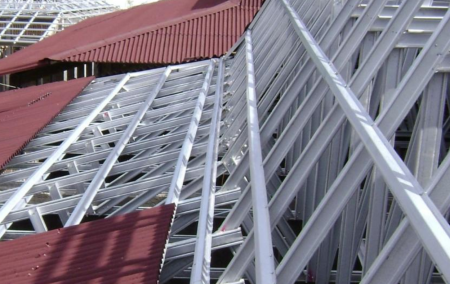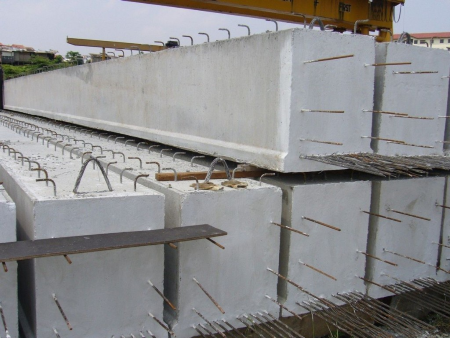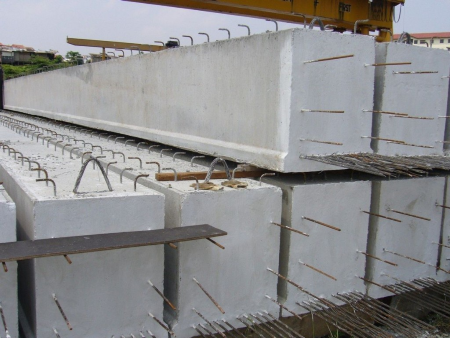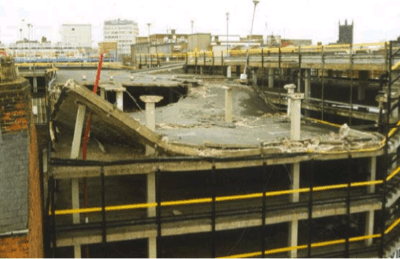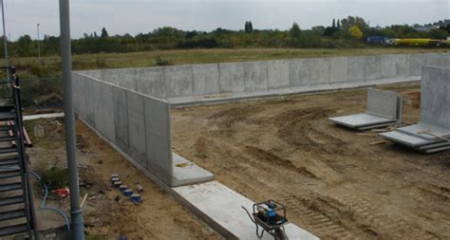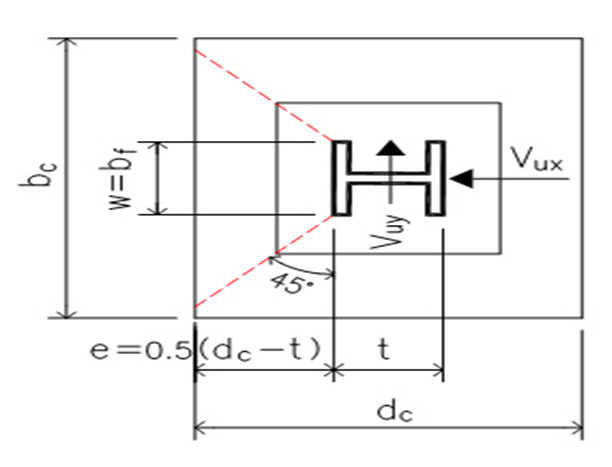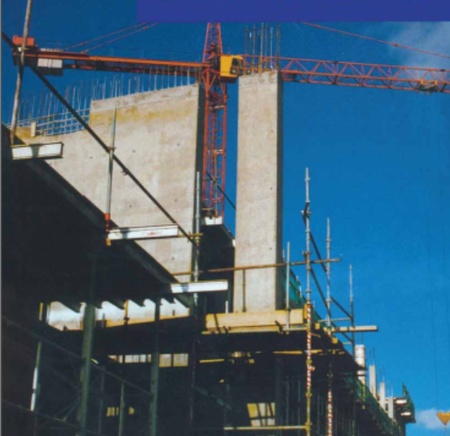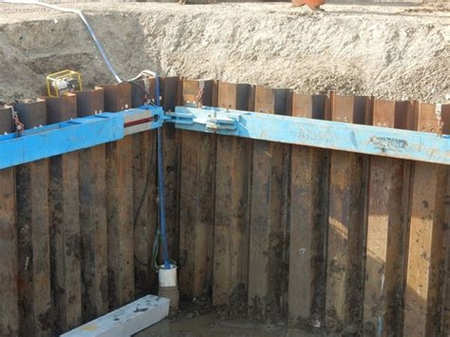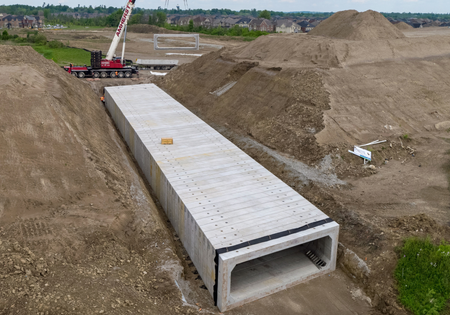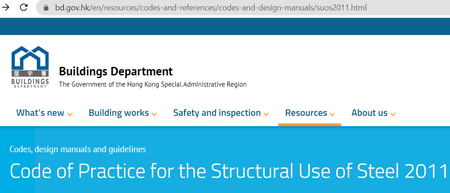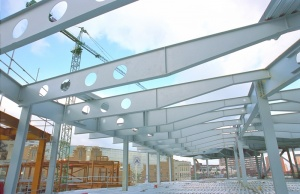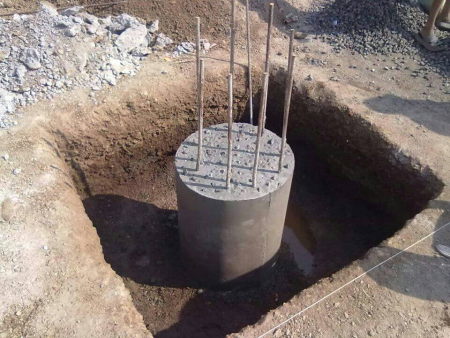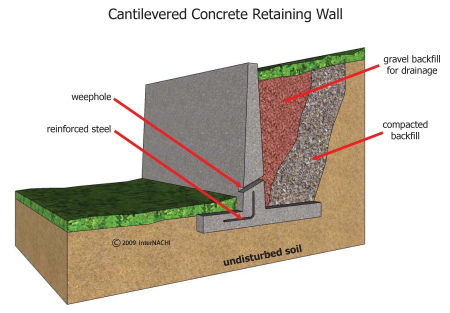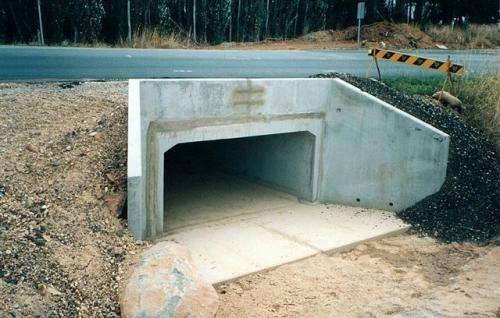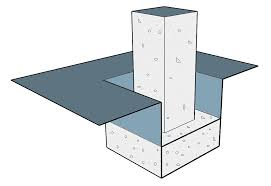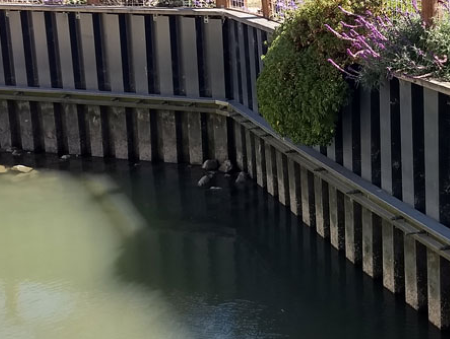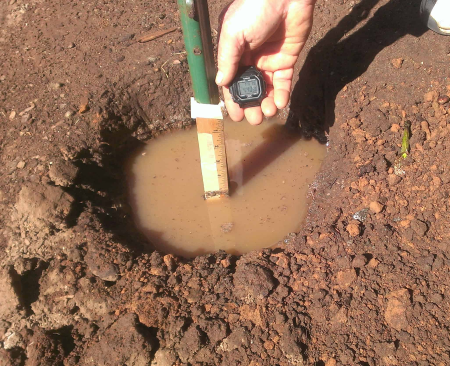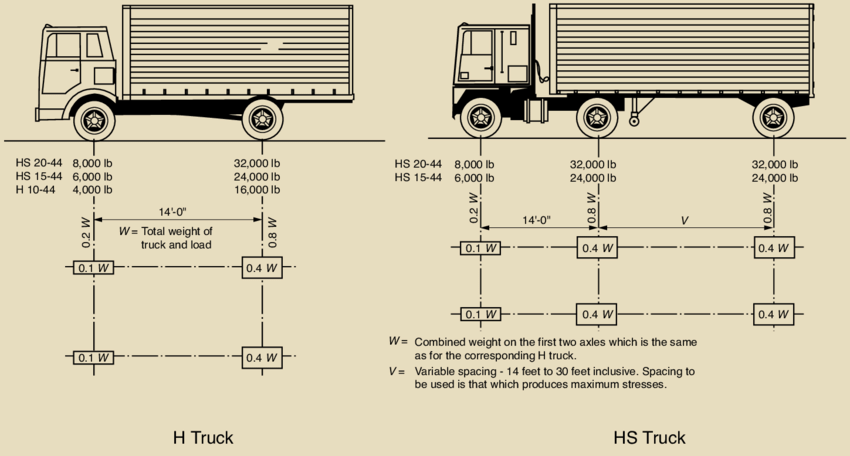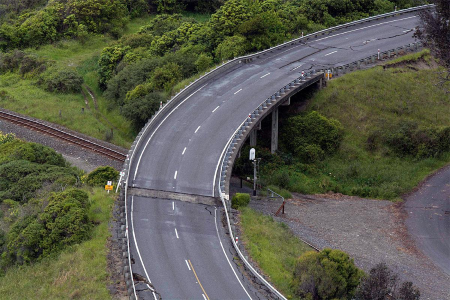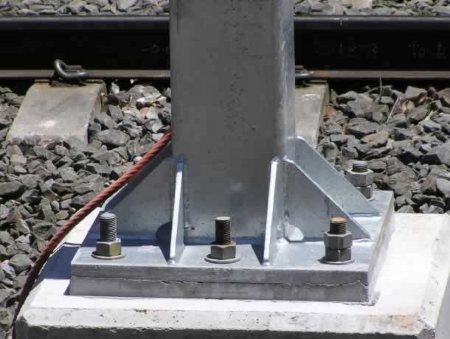Civil Engineering
0 ContainersFiles in Civil Engineering
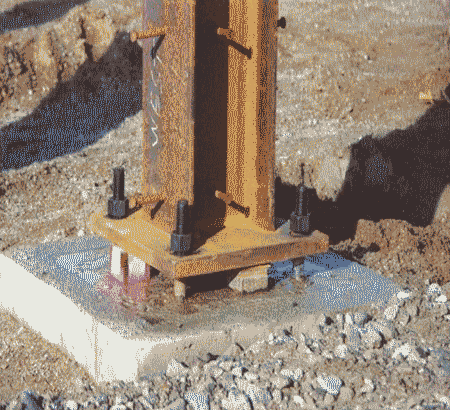
AISC 2016 Base plate calculation _DG-01
The AISC (American Institute of Steel Construction) 2016 specification provides guidelines for the design and construction of structural steel buil...
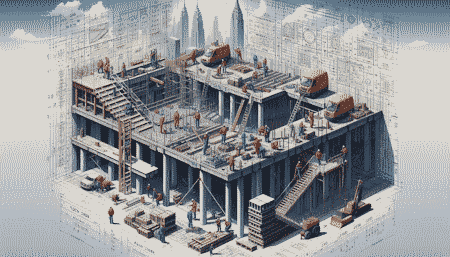
IS 456: 2000 RC Col and Footing Design
IS 456:2000 is a code of practice published by the Bureau of Indian Standards (BIS) for the design and constructi...
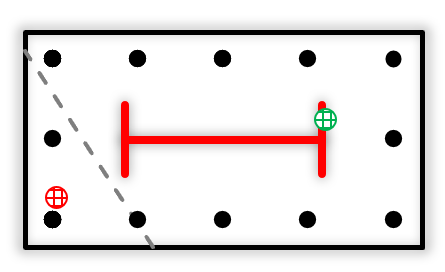
Base Plate Design (Biaxial Bending) - AISC 360-16 LRFD
The MS-Excel spreadsheet program designed for the analysis of steel column base plates serves as a comprehensive engineering tool catering ...
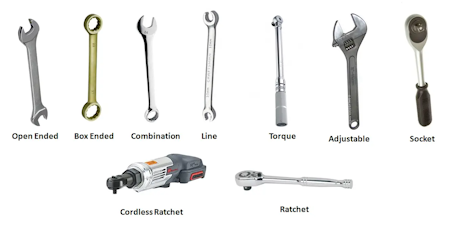
Steel Detailing Guide - Wrench and socket Clearance
Includes details for bolting clearances for below list :OPEN JAW WRENCHESSINGLE ENDED OPEN JAW SLUGGING WRENCHESSOCKET WR...
Europeon steel Section Database -Dlubal
a comprehenisve list of all Europeon Steel section Data taken from Dlubal (website https://www.dlubal.com/en/cross-section-properties). Documented ...
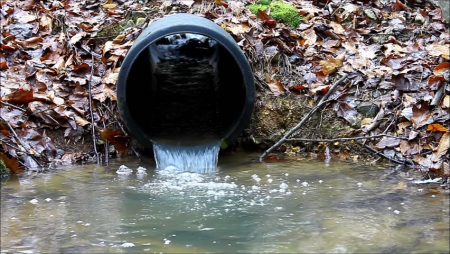
Storm water Drainage
Storm water drainage calculation
Stormwater calculations are essential for designing and managing stormwater systems, which are responsibl...
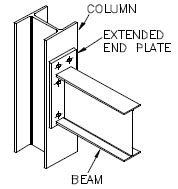
Shear end plate design as per EN 1991-1-8
sHEAR END PLATE DESIGN AS PER EN 1993-1-8
EN 1991-1-8, part of the Eurocode suite of standards, provides guidelines for designing steel st...
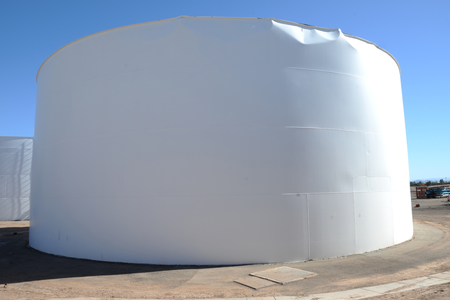
Seimic Response of Liquid Storage Tank
Seimic Response of Liquid Storage Tank

ASCE710W - ASCE 7-10 CODE WIND ANALYSIS PROGRAM
ASCE 7-10, 'Minimum Design Loads for Buildings and Other Structures,' is a standard developed by the American Society o...
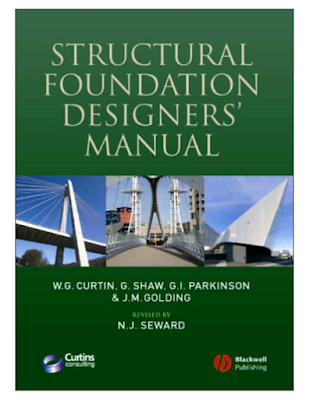
Footing Bending Stress Calculation
Footing Bending Stress The Structural Designers Foundation Manual provides guidelines for calculating bending stress in footings, which are critic...
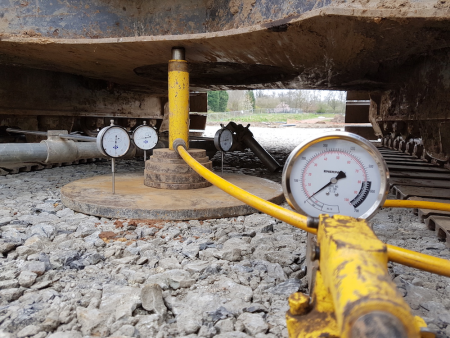
Calculation of Modulus of Subgrade Reaction
Modulus of subgrade reaction or coefficient of subgrade reaction is the reaction pressure sustained by the soil sample under a rigid plate of s...
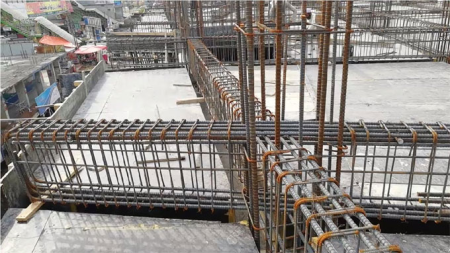
Reinforced Concrete Column Strength
ACI 318-2014
Retaining Wall
Design of magnum stone retaining wall
Design of One Way slab, Two way slab, Column , Beam, Footings , Stair Case As per IS456
Design of One Way slab, Design of Two way slab, Design of Column , Design of Beam, Design of Footings , Design of Staircase Complete Pack...
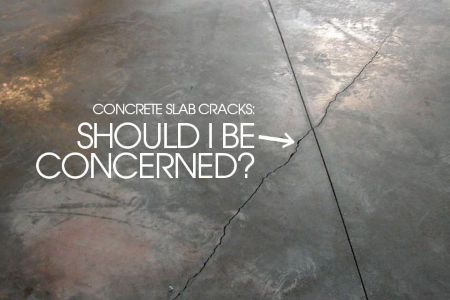
Base Slab and Crack Width
ACI 318-11 Crack Width Calculations For Slab. 1 - Locate the Neutral axis & Calculate section properties: 2 - Check of Concrete &...
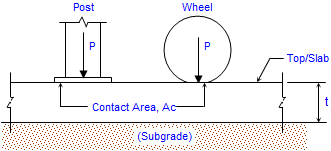
GRDSLAB.xls
Calculation Description: 'GRDSLAB' is a spreadsheet program written in MS-Excel for the purpose of analysis of conc...




