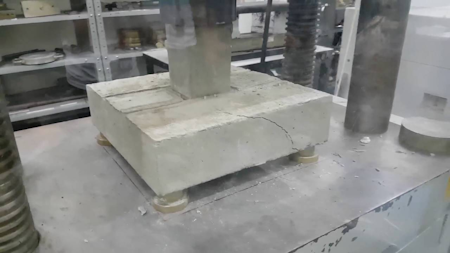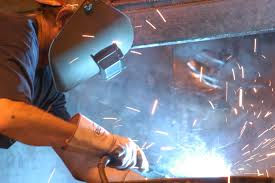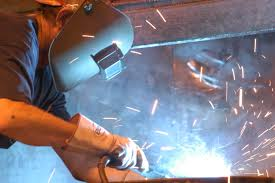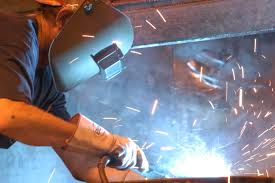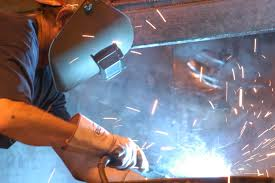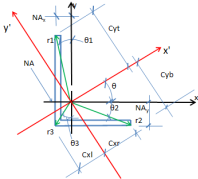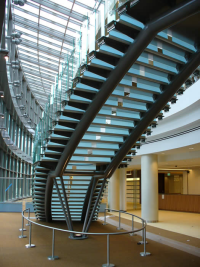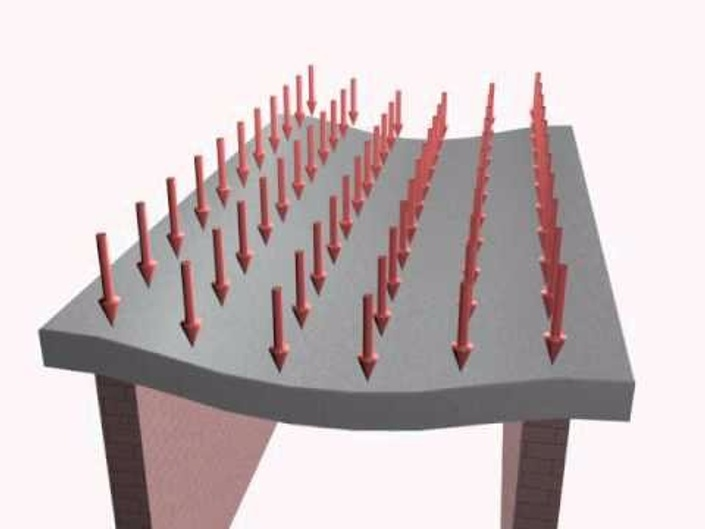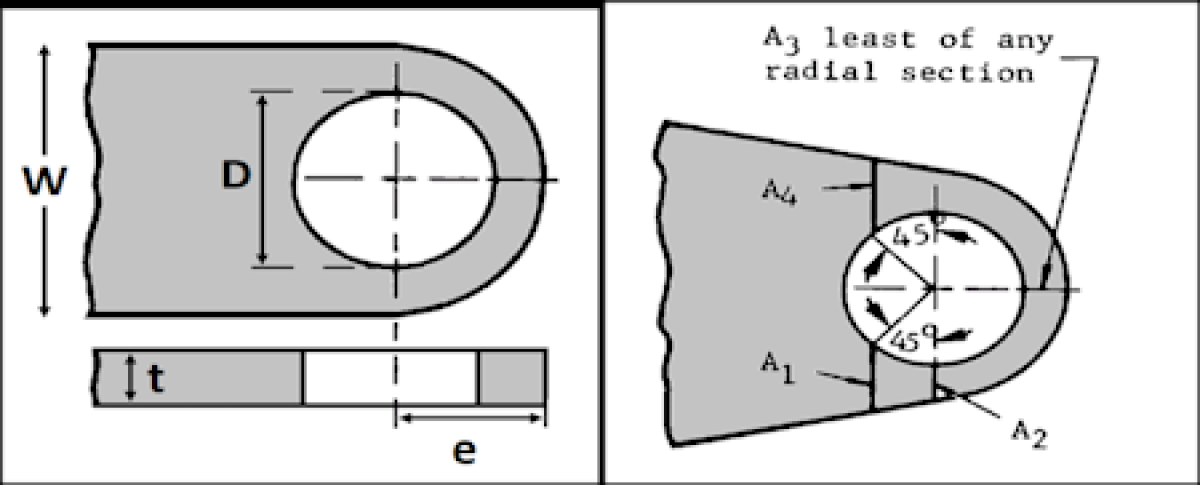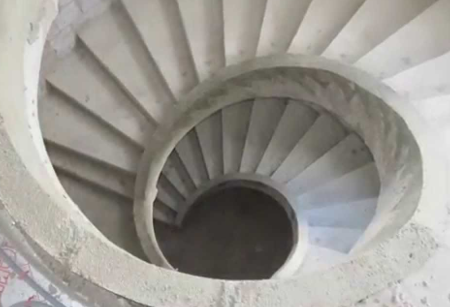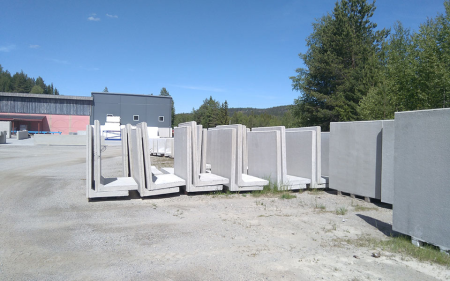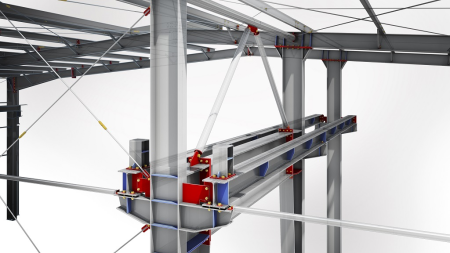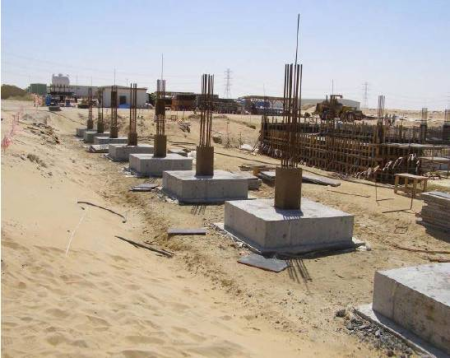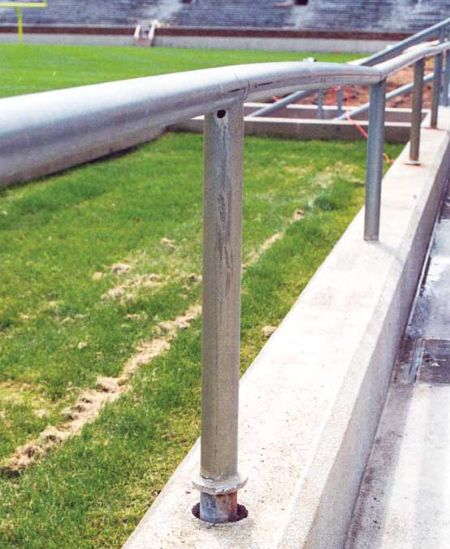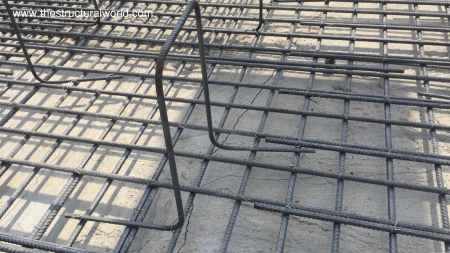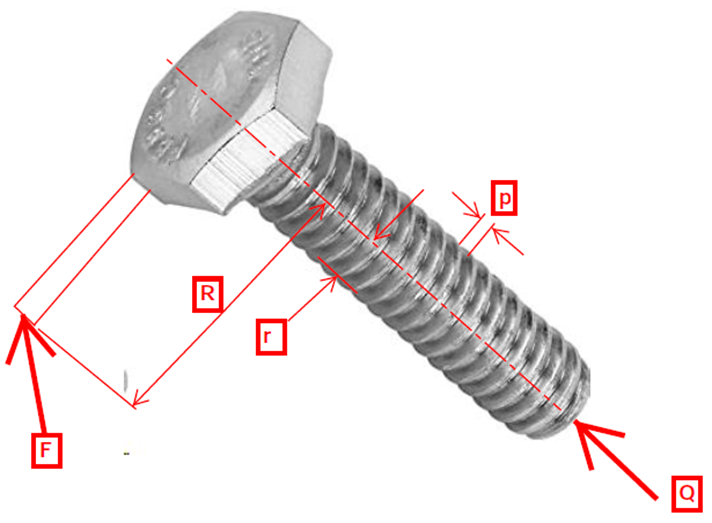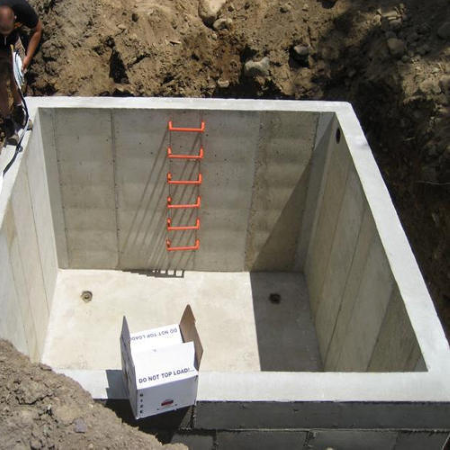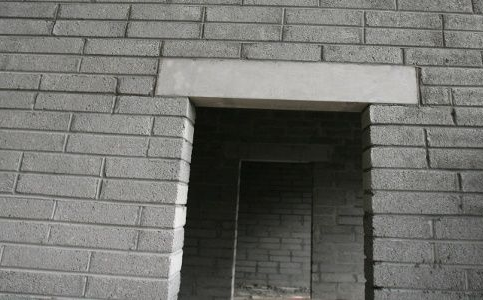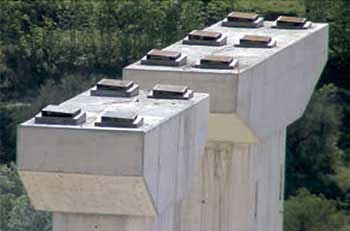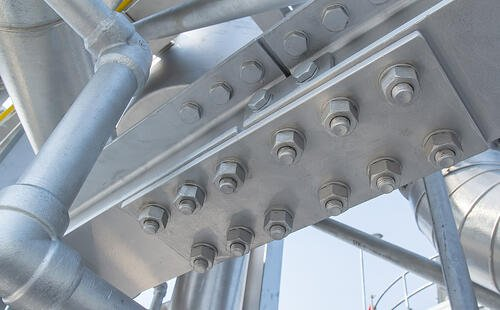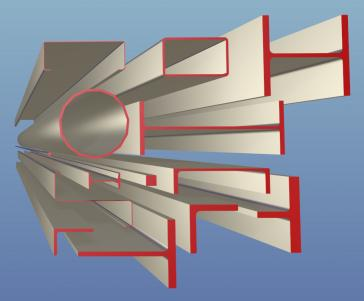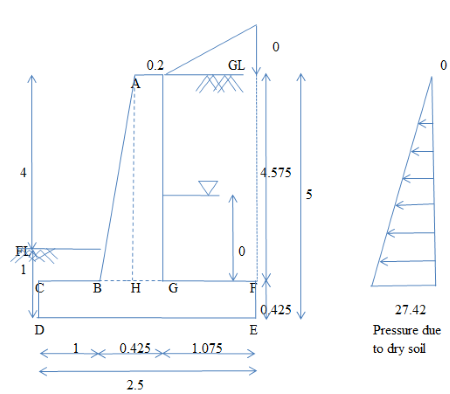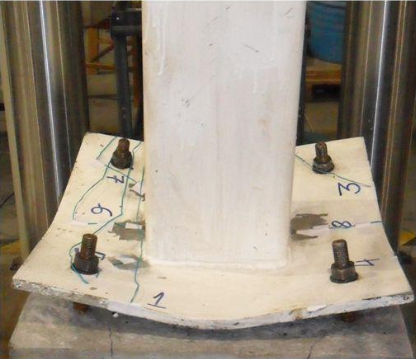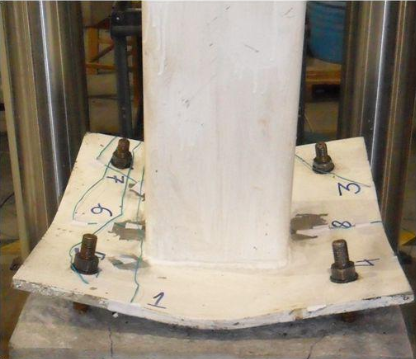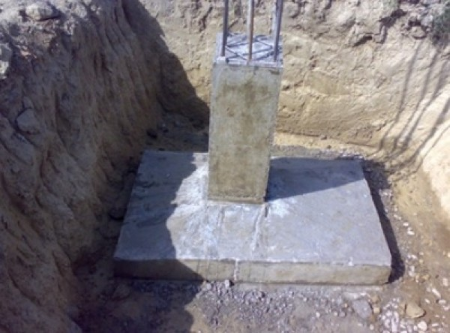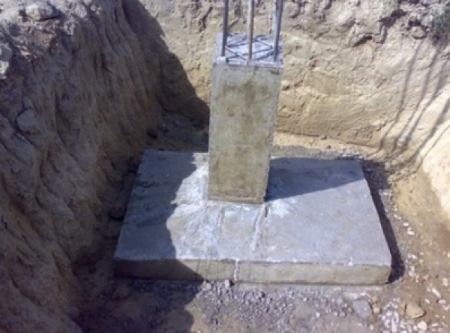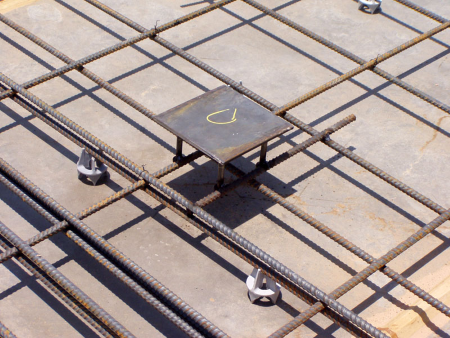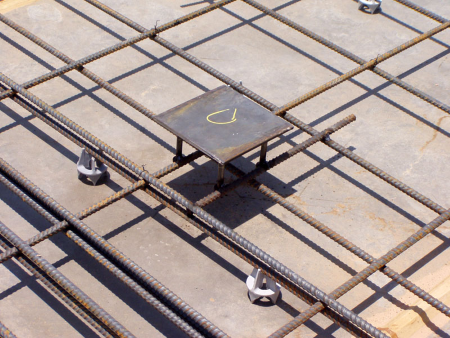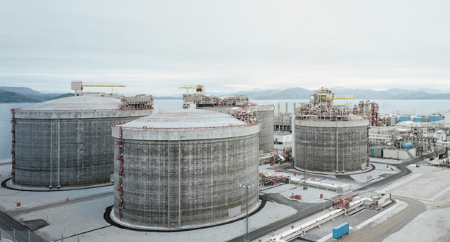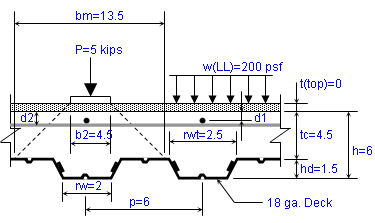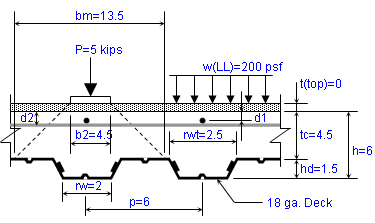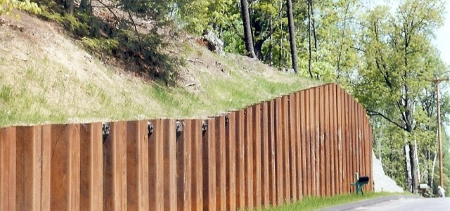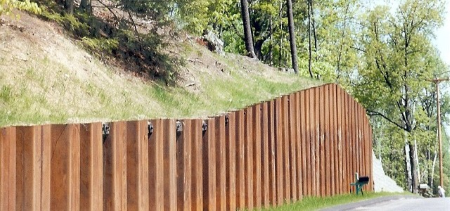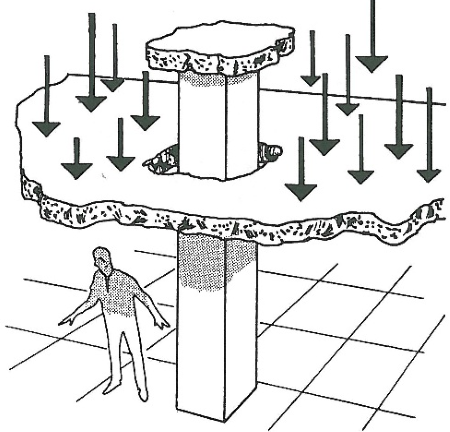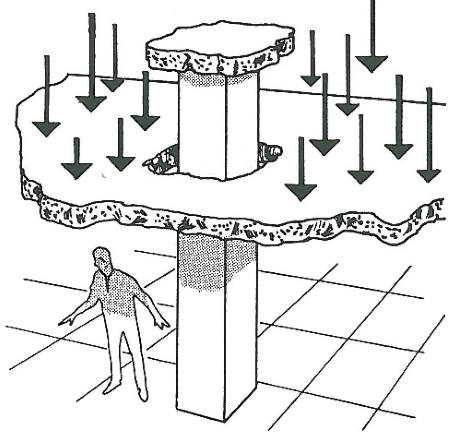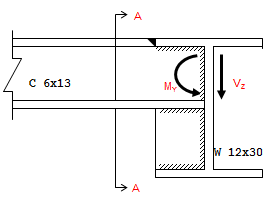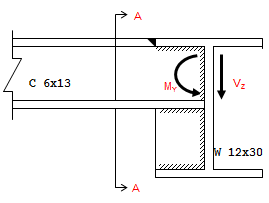Structural Details
0 ContainersFiles in Structural Details
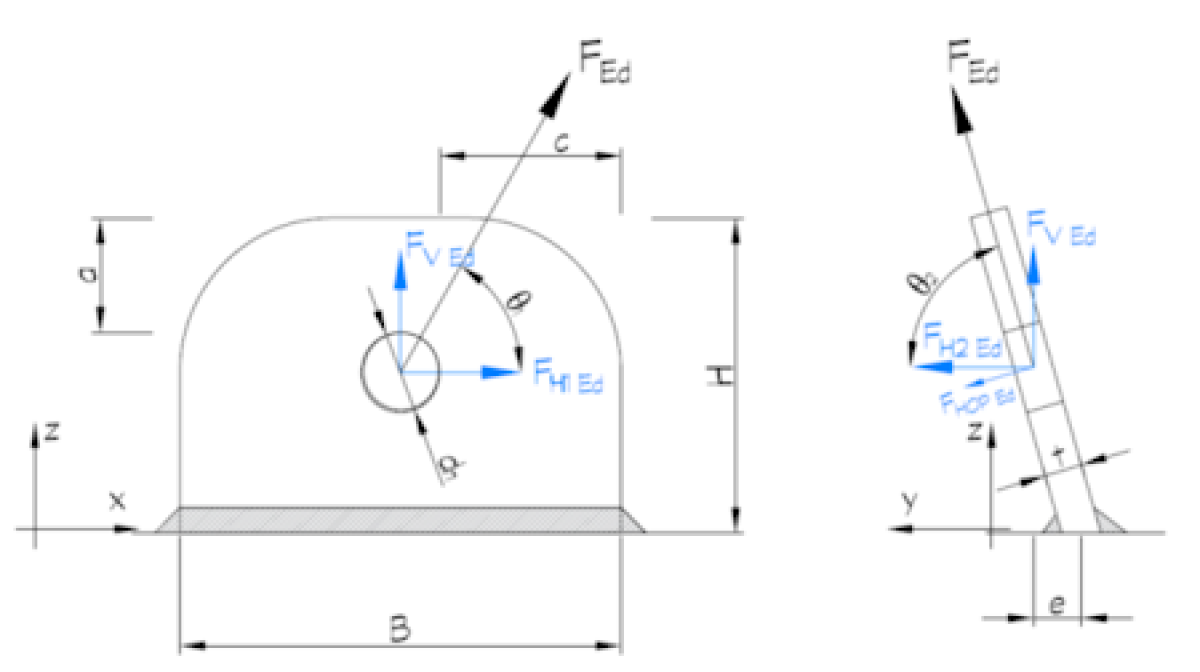
Lifting Lug BS EN 1993-1-8
This spreadsheet is a simple aid to designing lugs BS EN 1993-1-8. It assumes that the shackle pin is designed and tested by the lifting gear suppl...
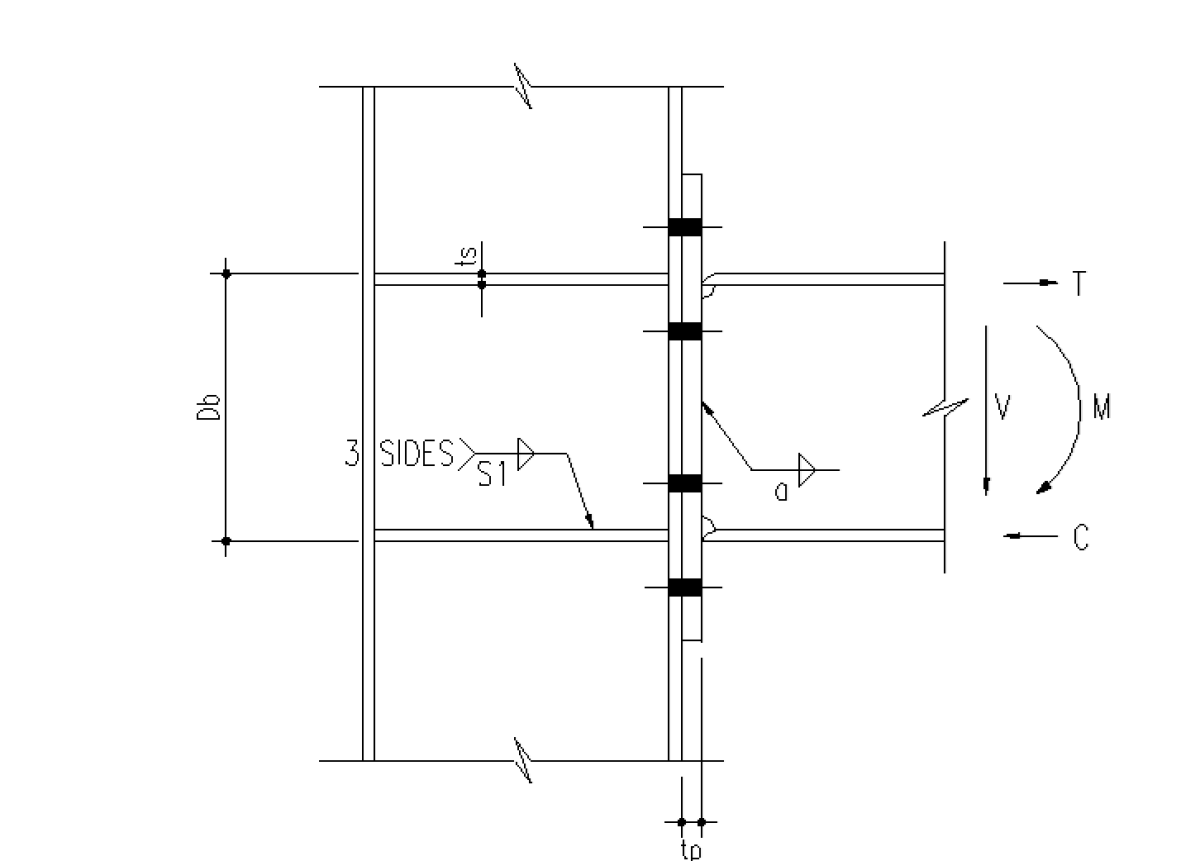
BASE PLATE & END PLATE
Structural steel moment connection using bolts and welds
TENSION ZONE
Connection Geometry:
Typically involves an end plate welded to the b...
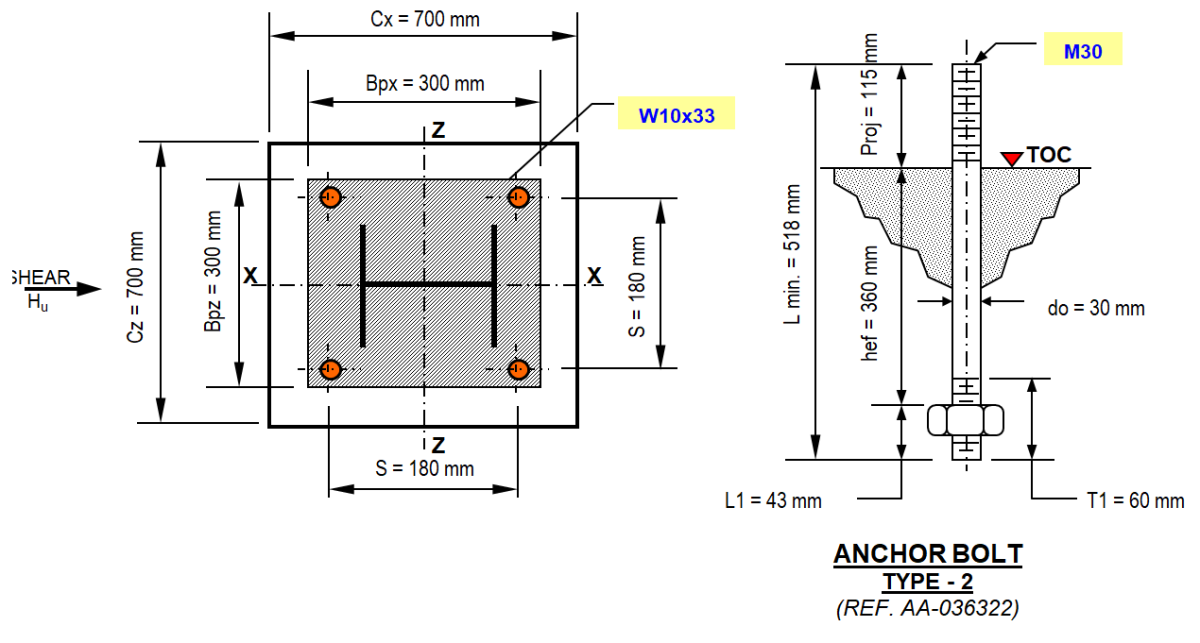
ANCHOR BOLT_BASE PLATE
Anchor bolt design is a crucial aspect of structural engineering, particularly in connecting structural elements to concrete foundations or other c...

Reinforcement Details As Per ACI 318M19
This file calculates different reinforcement detailing as per ACI318M-19. Including Area of rebars, max...
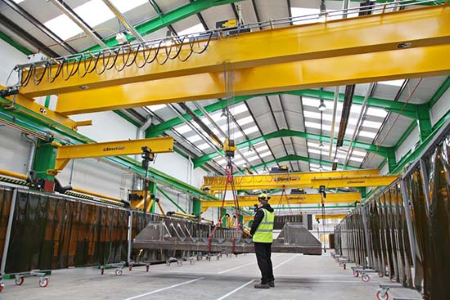
CRANE GIRDER DESIGN BS5950
Calculation Reference
Crane Design
BS5950
Structural Design
...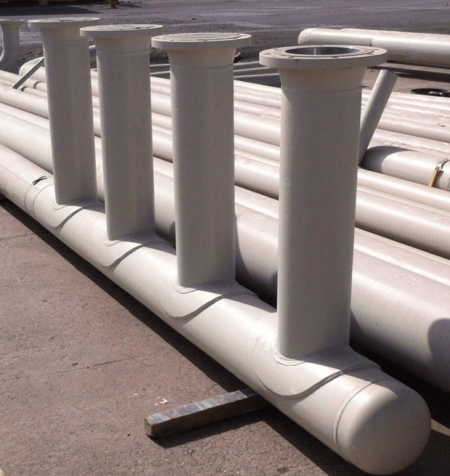
Reinforcement Pad Calculations
The ASME (American Society of Mechanical Engineers) provides guidelines for calculating the reinforcement of weld branch connections, which are com...
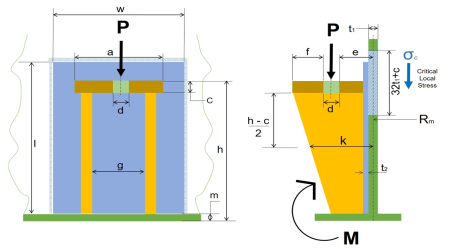
Anchor Chair Design
Anchor Chair Design as per ACI318M-14
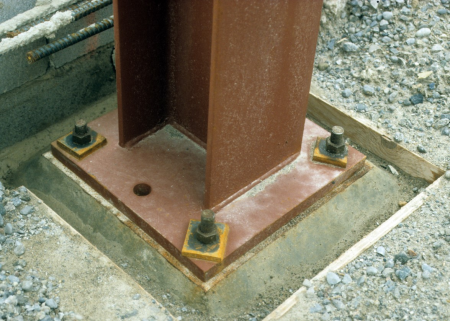
Column base design BS code
Column base design BS code
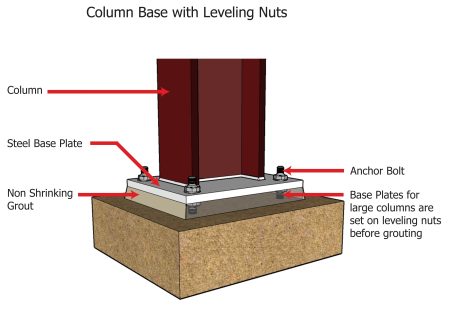
Column base design
Column base hinge Type
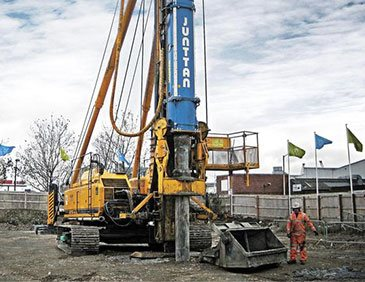
Driven PileCapacity Calculation (EN1997 - SS Annex).xlsx
PILE CAPACITY CALCULATION Bore Hole No. Size of R.C Pile Angle of internal Friction (f) Compressive Strength of Concrete (fck) Yield strength ...
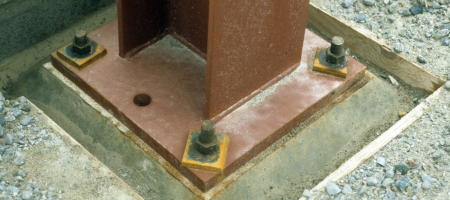
ACI 318-14M BASE PLATE DESIGN
COLUMN BASE PLATE DESIGN (ACI318-14M, PIP STE05121) LRFD PROCEDURE
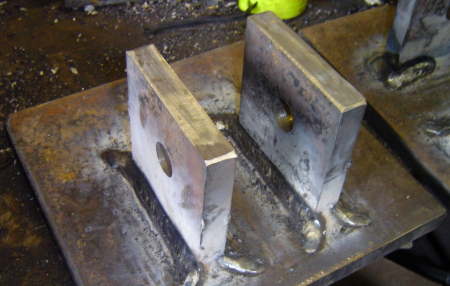
Lifting Lug
Lift Lug Capacity (AISC) Consider Yield Stress, Ultimate Stress, Hole diameter, Pin diameter, Plate thickness, Edge distance, Weld size,...
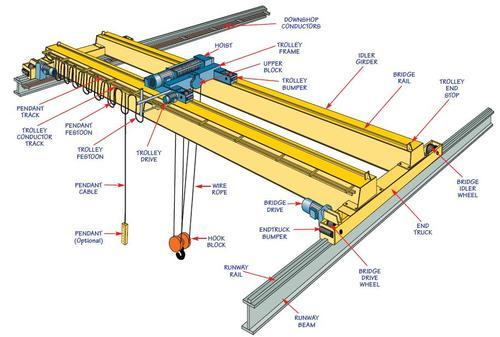
Crane runway design based on DIN standard
Parameters
Hoist type, Hoisting speed, VH, Operation, Type of girder, Safe working load, Support length, L, , Crane group , Gird...
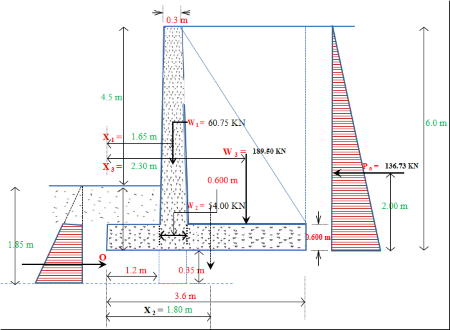
Counterfort Retaing Wall of 6 m Height Design & Cost
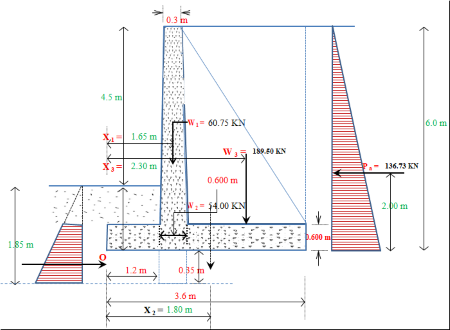
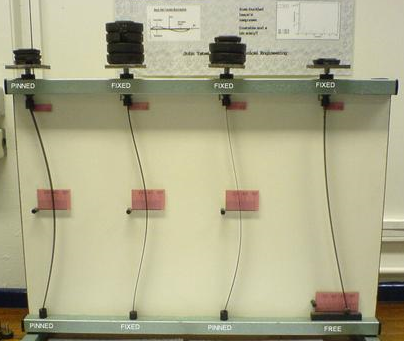
BEAMCOL9.xls
"BEAMCOL9" is a spreadsheet program written in MS-Excel for the purpose of analysis and code checking of steel beams and columns. Specifically, bea...


